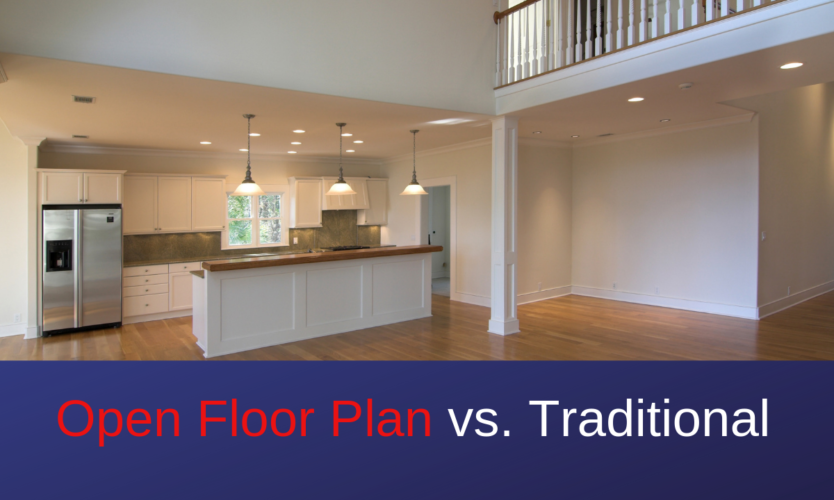Open floor plans, where rooms have no barrier or walls to separate living spaces, have been the trend for several years now. Most home renovation projects you see on TV involve removing walls to make older homes more open, allowing them to feel more spacious and flow better. But, open floor plans have some drawbacks as well. Let’s compare open floor plans to more traditional plans to see what is right for you and your space.
The greatest appeal of an open floor plan is that it makes a home look and feel bigger. Small homes broken up into small rooms can feel closed in and stuffy, but removing the walls makes even the smallest home feel larger. Without walls, natural lighting can brighten a space, families can interact with each other more, and furniture can be arranged more creatively. Open floor plans are great for entertaining because more people can fit in one space together and nobody ends up locked away in the kitchen missing the party while preparing the food because there are no walls between them and their guests.
However, the lack of walls can mean that sound bounces around more, making for a loud, noisy space. Fewer walls means less space to hang pictures or decorative items, which can make a room feel less finished. Having the kitchen open to the rest of the living space means that smells will spread throughout the space, which great when you’re baking brownies but not so fantastic if you microwave your popcorn too long. There is also a distinct lack of privacy when everyone can see what anyone else in the kitchen, dining room, and living room is doing from any spot in the space.
Before open floor plans came into prominence, home were traditionally built with separate rooms for cooking, eating, and relaxing. Doors and walls helped to keep the spaces distinct and private. While cutting off people from one another, this kind of floor plan also made it easier to hide cluttered or messy rooms by simply closing the door. Open floor plans do not afford the same luxury when everything is on display all the time. Walls also offer support to the structure of the roof, so when converting a space from a traditional floor plan to an open floor plan make sure your team knows what they are doing. Removing walls often means putting in new beams or columns to support the weight of the roof and trusses. Leaving partial walls or using archways between rooms can give the feel of an open floor plan but some of the privacy of a traditional floor plan.

